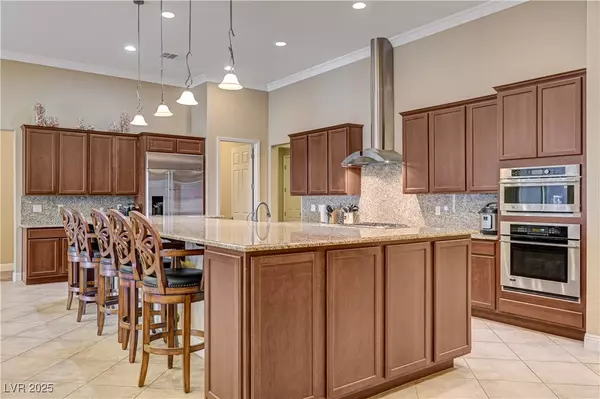4260 Helena Cove CT Las Vegas, NV 89129

UPDATED:
Key Details
Property Type Single Family Home
Sub Type Single Family Residence
Listing Status Active
Purchase Type For Sale
Square Footage 4,030 sqft
Price per Sqft $303
Subdivision Helena Estate At Hickam
MLS Listing ID 2736044
Style One Story
Bedrooms 5
Full Baths 5
Construction Status Resale
HOA Fees $120/mo
HOA Y/N Yes
Year Built 2014
Annual Tax Amount $5,695
Lot Size 0.410 Acres
Acres 0.41
Property Sub-Type Single Family Residence
Property Description
Location
State NV
County Clark
Zoning Single Family
Direction 95 West on Craig Rd, South on Buffalo, West on Hickam to Woodland Crest Gate on Right. Left on Helena Bay, Right on Helena Cove. Enter the gate and make a left. Home is on right side.
Interior
Interior Features Bedroom on Main Level, Ceiling Fan(s), Primary Downstairs, Window Treatments
Heating Central, Gas
Cooling Central Air, Electric
Flooring Hardwood
Fireplaces Number 1
Fireplaces Type Family Room, Gas
Furnishings Unfurnished
Fireplace Yes
Window Features Plantation Shutters
Appliance Built-In Gas Oven, Dryer, Gas Cooktop, Disposal, Microwave, Refrigerator, Water Heater, Water Purifier, Washer
Laundry Gas Dryer Hookup, Main Level
Exterior
Exterior Feature Private Yard, Awning(s)
Parking Features Attached, Garage, Private, RV Gated, RV Access/Parking
Garage Spaces 3.0
Fence Block, Brick, Back Yard
Utilities Available Underground Utilities
Amenities Available Gated
Water Access Desc Public
Roof Type Tile
Garage Yes
Private Pool No
Building
Lot Description 1/4 to 1 Acre Lot, Front Yard
Faces West
Story 1
Sewer Public Sewer
Water Public
Construction Status Resale
Schools
Elementary Schools Deskin, Ruthe, Deskin, Ruthe
Middle Schools Leavitt Justice Myron E
High Schools Centennial
Others
HOA Name Woodland Crest
HOA Fee Include Association Management
Senior Community No
Tax ID 138-04-713-009
Ownership Single Family Residential
Acceptable Financing Cash, Conventional, FHA, VA Loan
Listing Terms Cash, Conventional, FHA, VA Loan

GET MORE INFORMATION




